The Bathroom
April 9th, 2017
I saved my favorite area for last - the ultra spacious bathroom. For those of you not familiar with RV bathrooms, that was intended as sarcasm. For the walls I used 3/4" plywood, which is the same that I used for the rear wall partition.
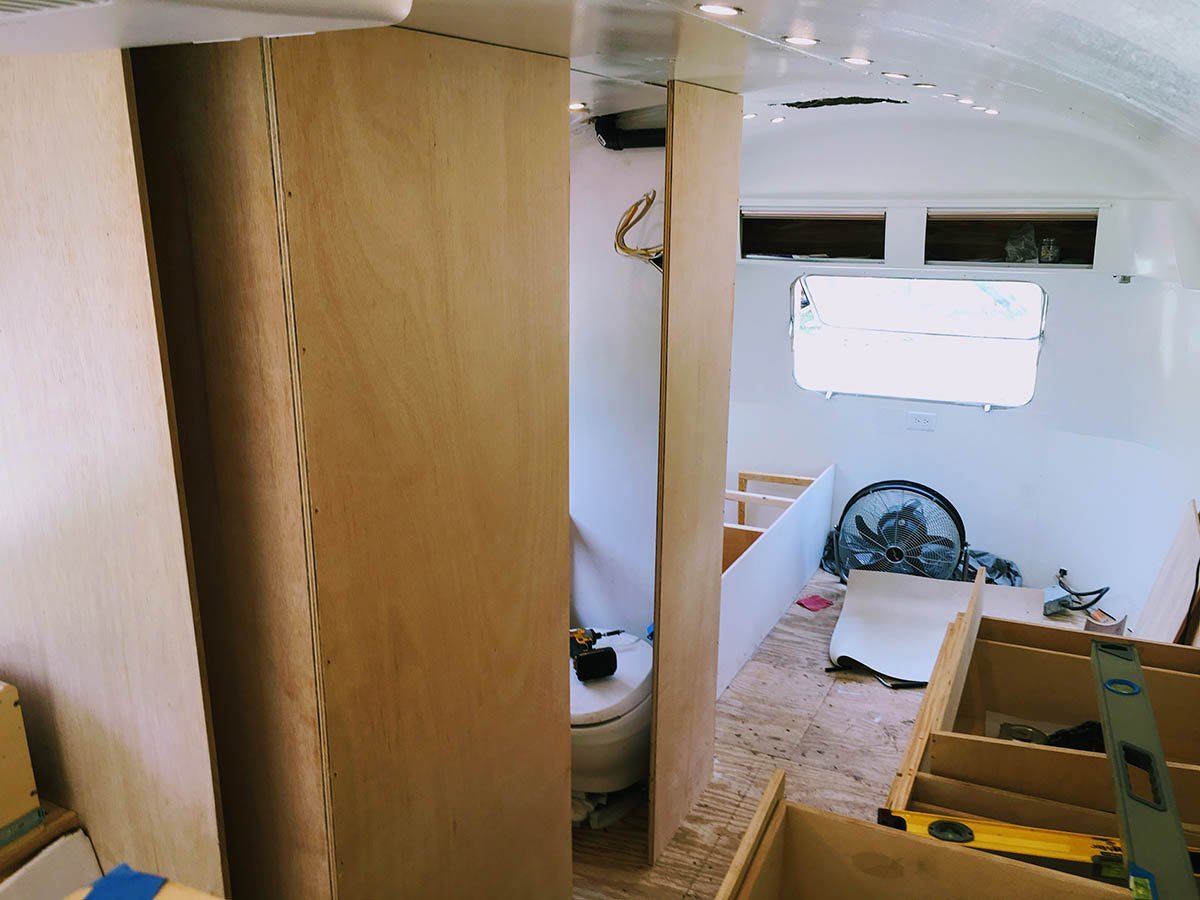
As with the rear bedroom/office and kitchen/drawer deck area, I once again relied upon sketchup for the planning phase. I must say, going this route has really made the build so easy - I precut and fabricate everything in pieces in the garage and then install/finegal everything one section at a time until it's square and level. From this:
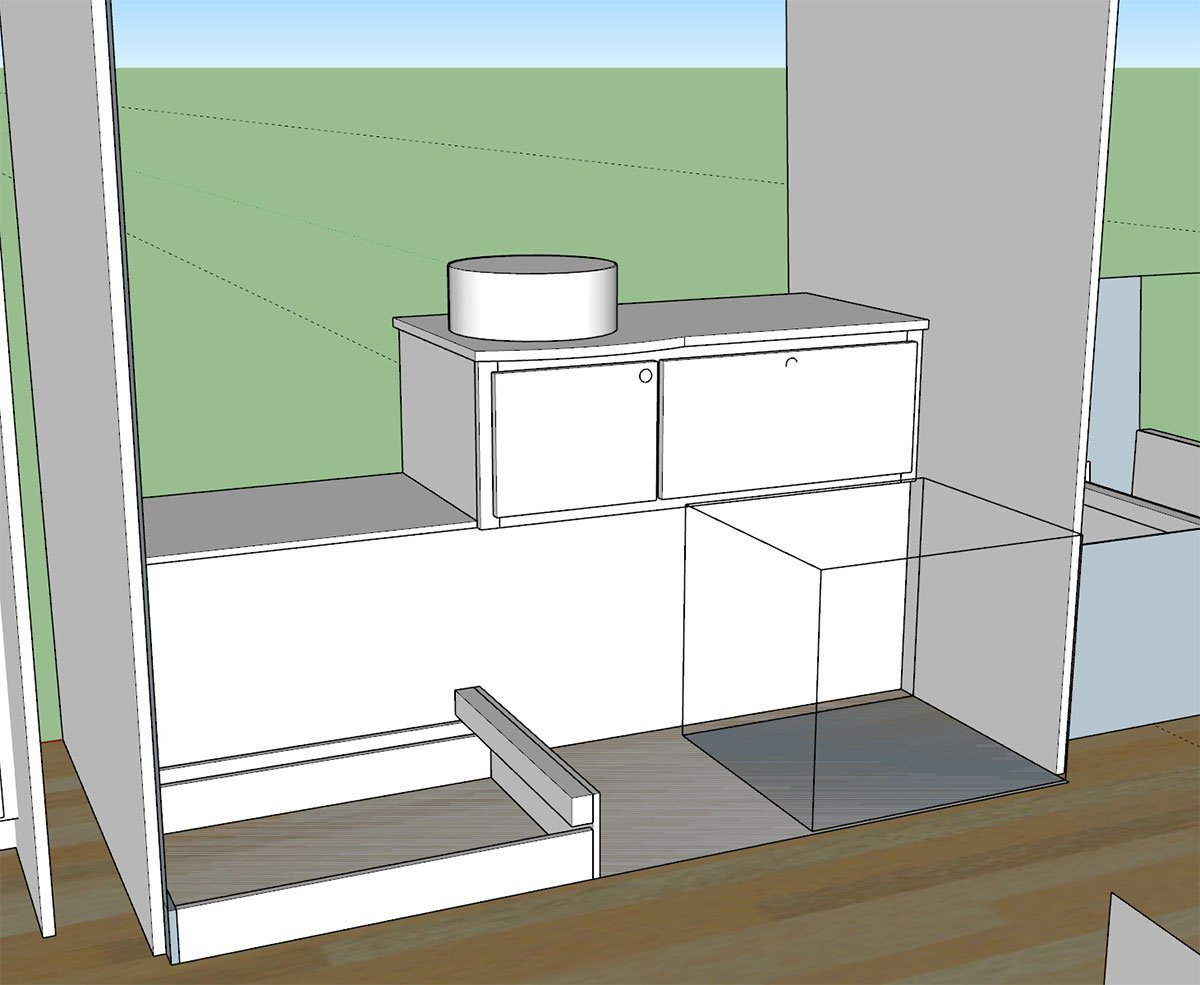
To this:
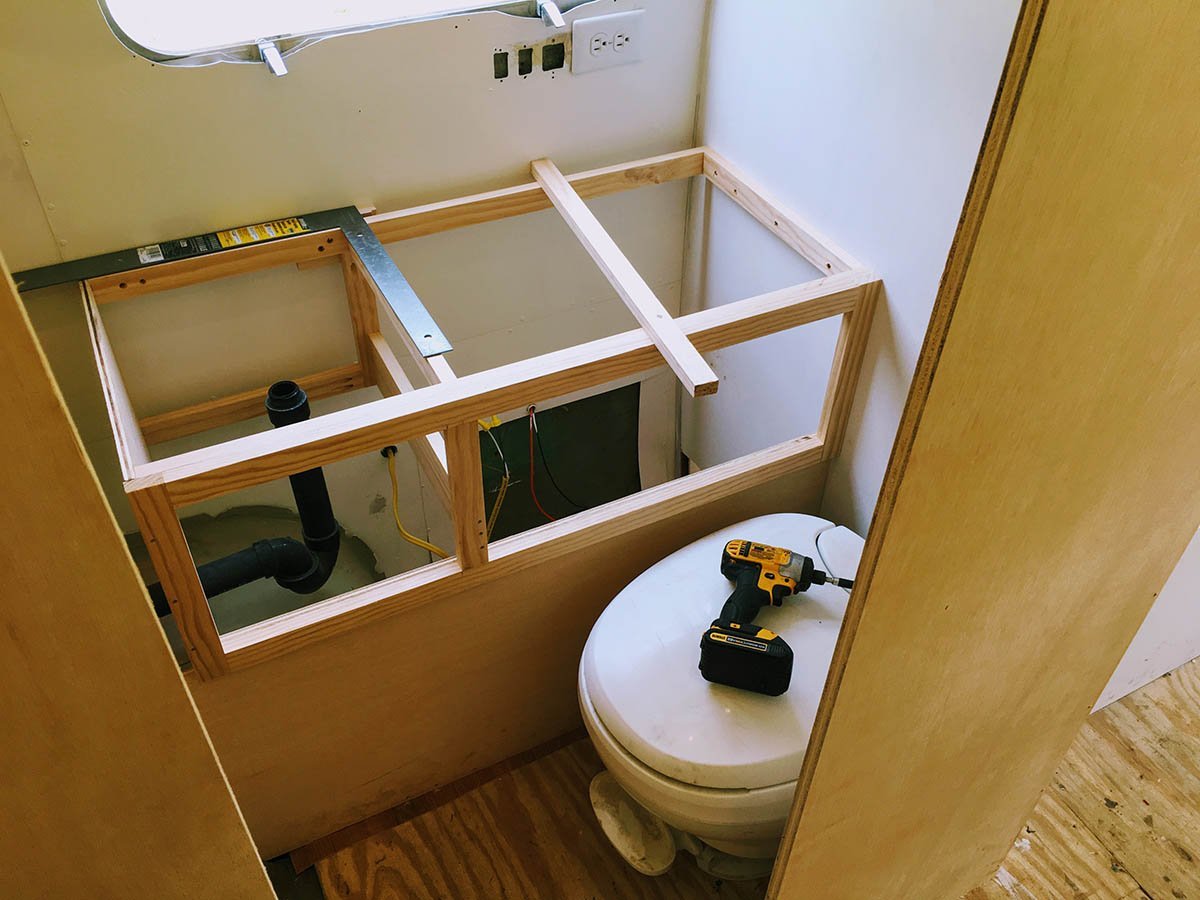
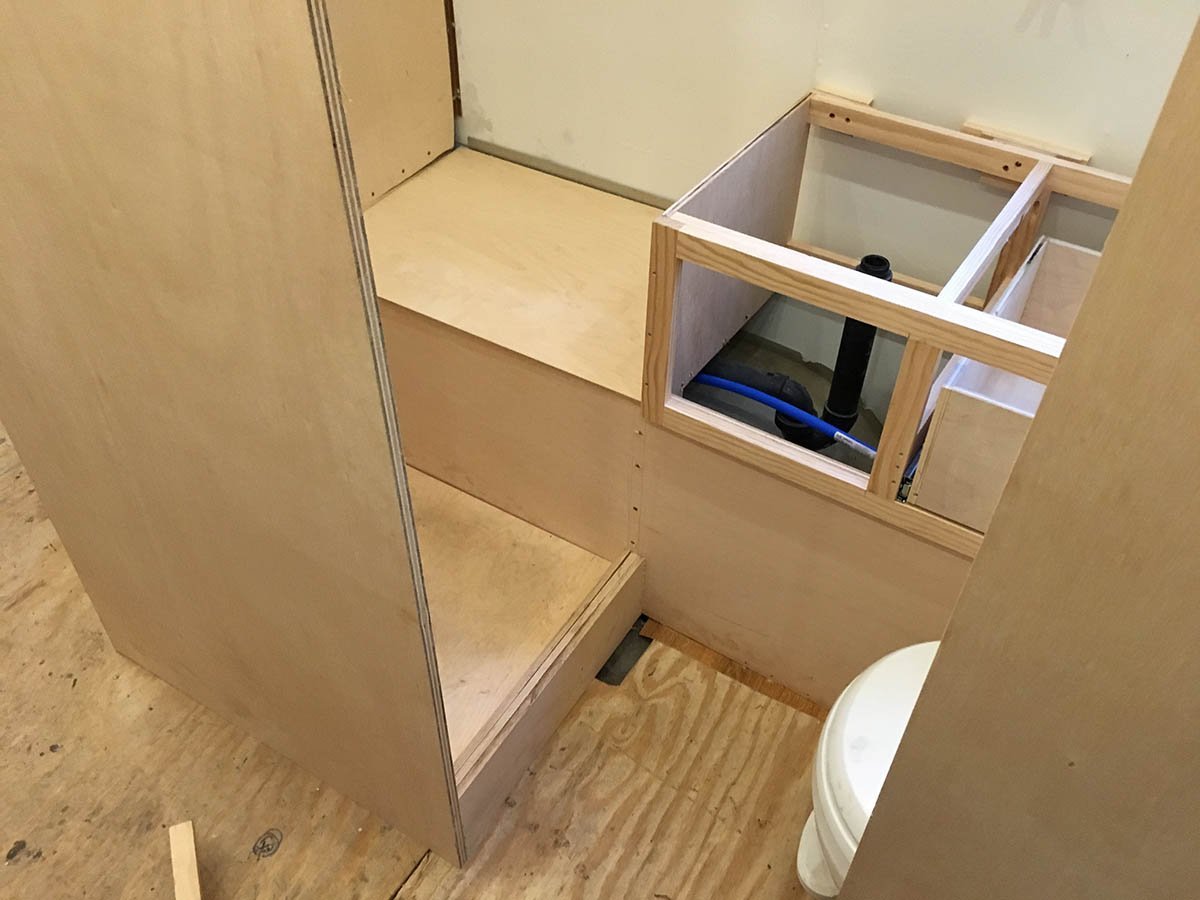
It's really hard to take a photo in such a small space.
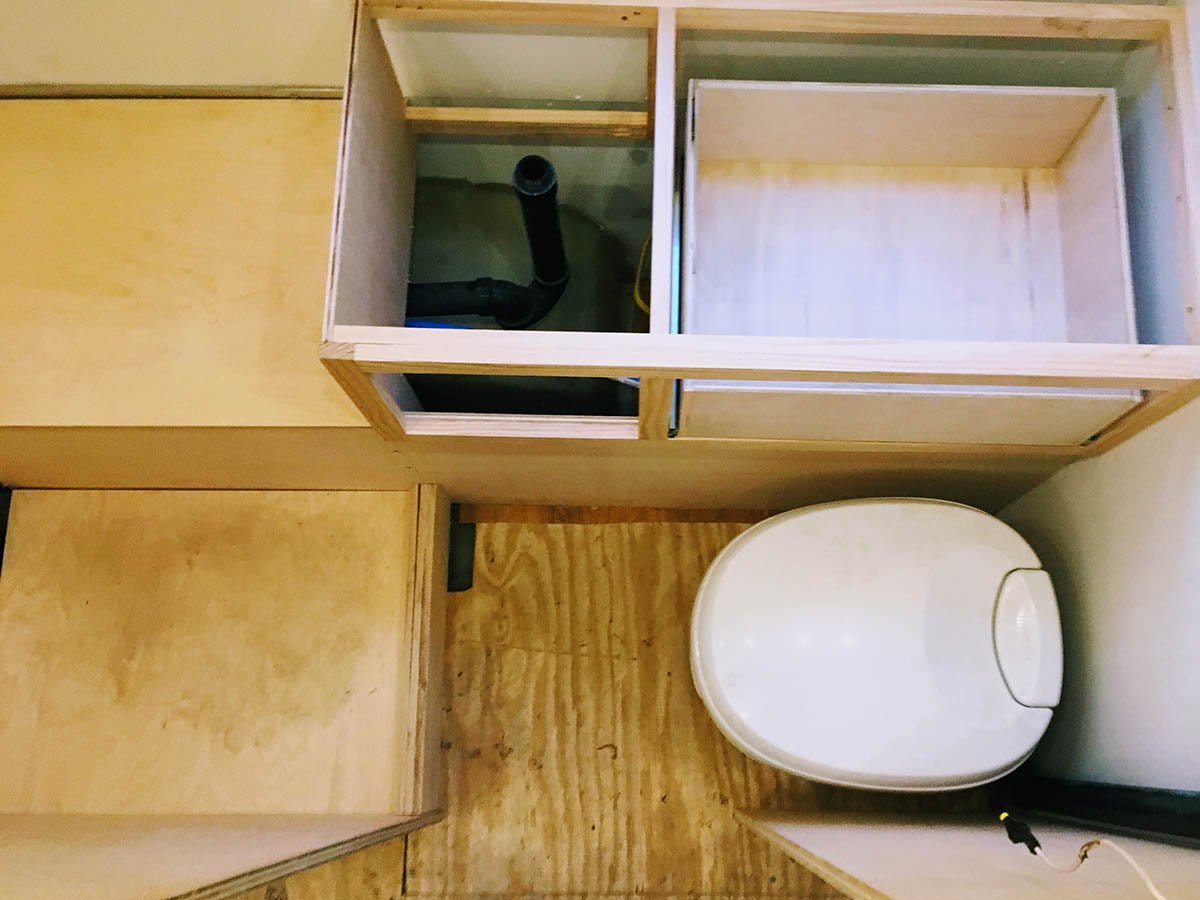
As I've discussed previously, we made a mistake when we threw away our old shower liner, as you can't easily get a replacement. For the shower, I will make sure all of the seems are tightened up to 1/8" degree or less, then I will use what Hoffman Architecture uses, which AVM 750 paste from SurfaceFX with their specialty mesh for the corners. This stuff isn't cheap (~$200 total to get a gallon and a roll of tape shipped from California to Kansas), but it should allow me to create a water tight shower area that we can tile on top of.
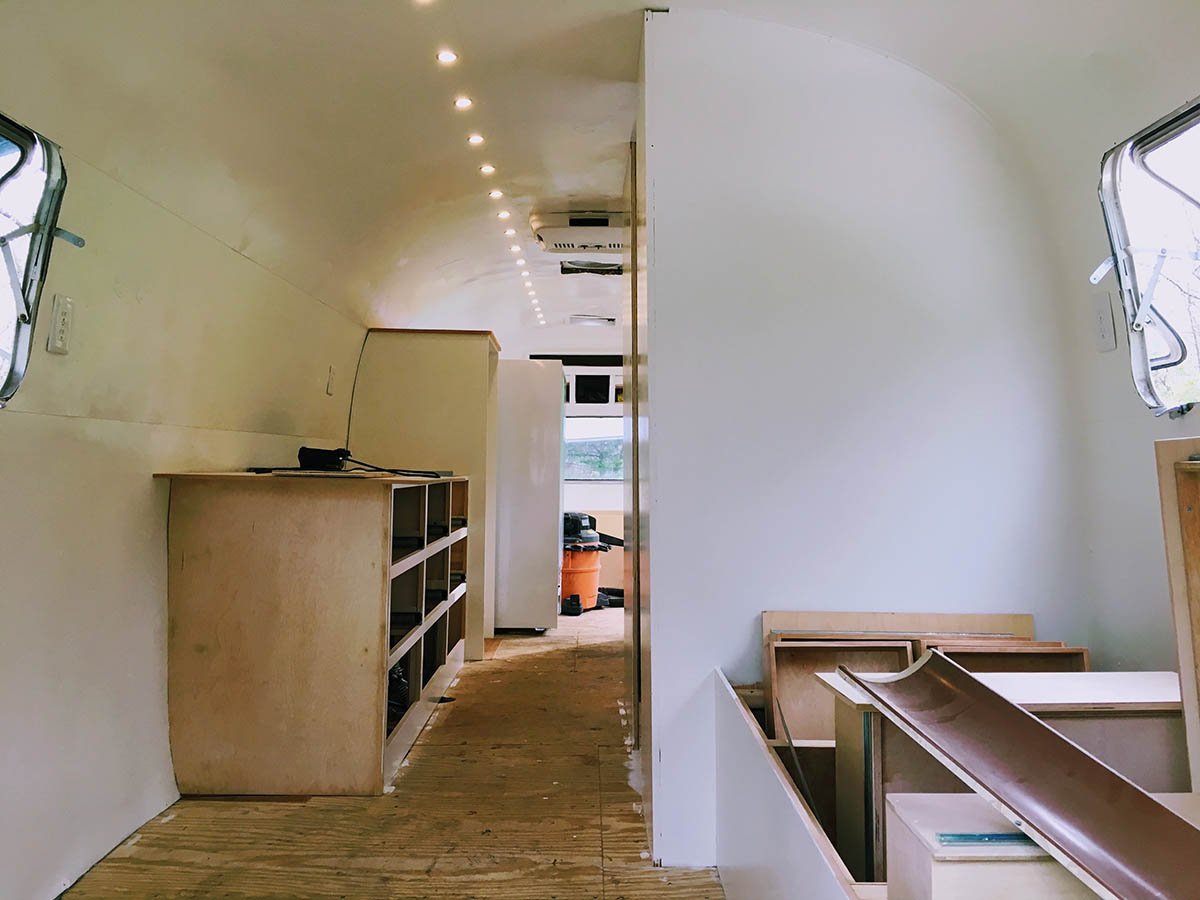
Things are coming together! Our special-ordered bamboo wood floor finally came in from Home Depot and we can't wait to get it installed!
Other articles to consider
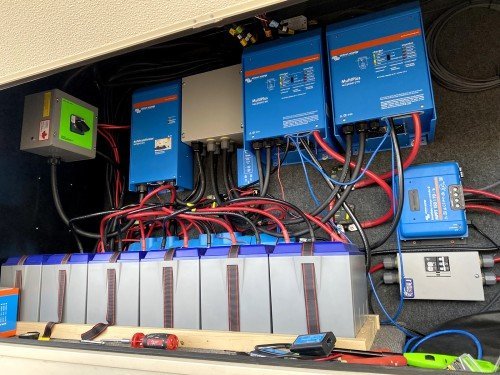 Nov1Dual Victron Multiplus 3000 3-Phase 50amp Power Issues
Trouble in Paradise
...See Details
Nov1Dual Victron Multiplus 3000 3-Phase 50amp Power Issues
Trouble in Paradise
...See Details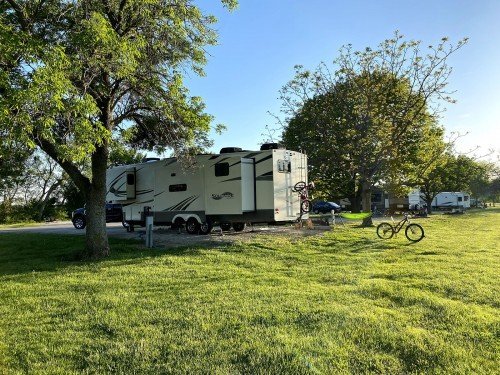 May18Clinton Lake, KS and Sioux City North, SD
We finally are ready to...See Details
May18Clinton Lake, KS and Sioux City North, SD
We finally are ready to...See Details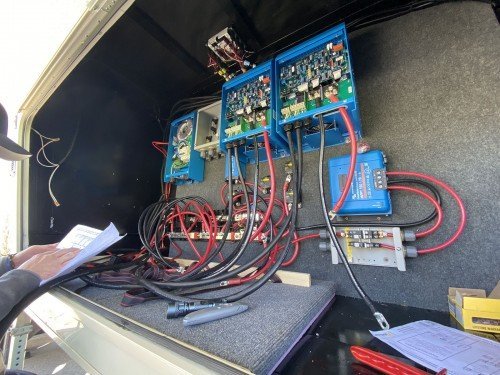 May1(Almost) The First Half of 2020
Wow, what a crazy (almo...See Details
May1(Almost) The First Half of 2020
Wow, what a crazy (almo...See Details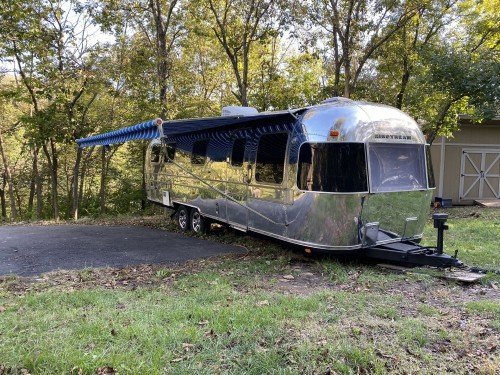 Nov20We Sold the Airstream!As our family continues to get older (an...See Details
Nov20We Sold the Airstream!As our family continues to get older (an...See Details





