Plumbing, Desk, and U-Shaped Dinette
March 25th, 2017
We were fortunate enough to have help from my brother again this weekend and we got a ton done! He got all of the ABS plumbing connected back up while I pushed on with the rear office/bedroom:
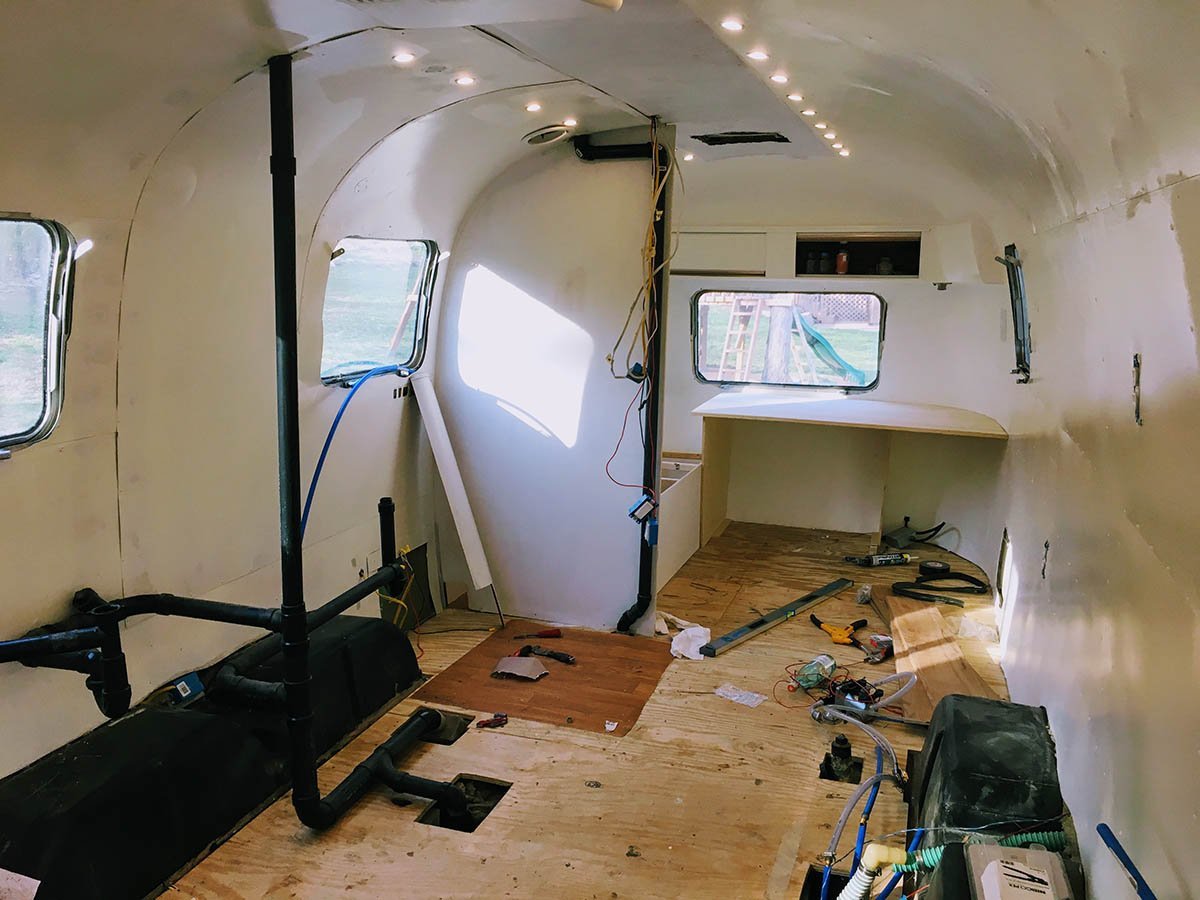
Curves are so much fun to cut:
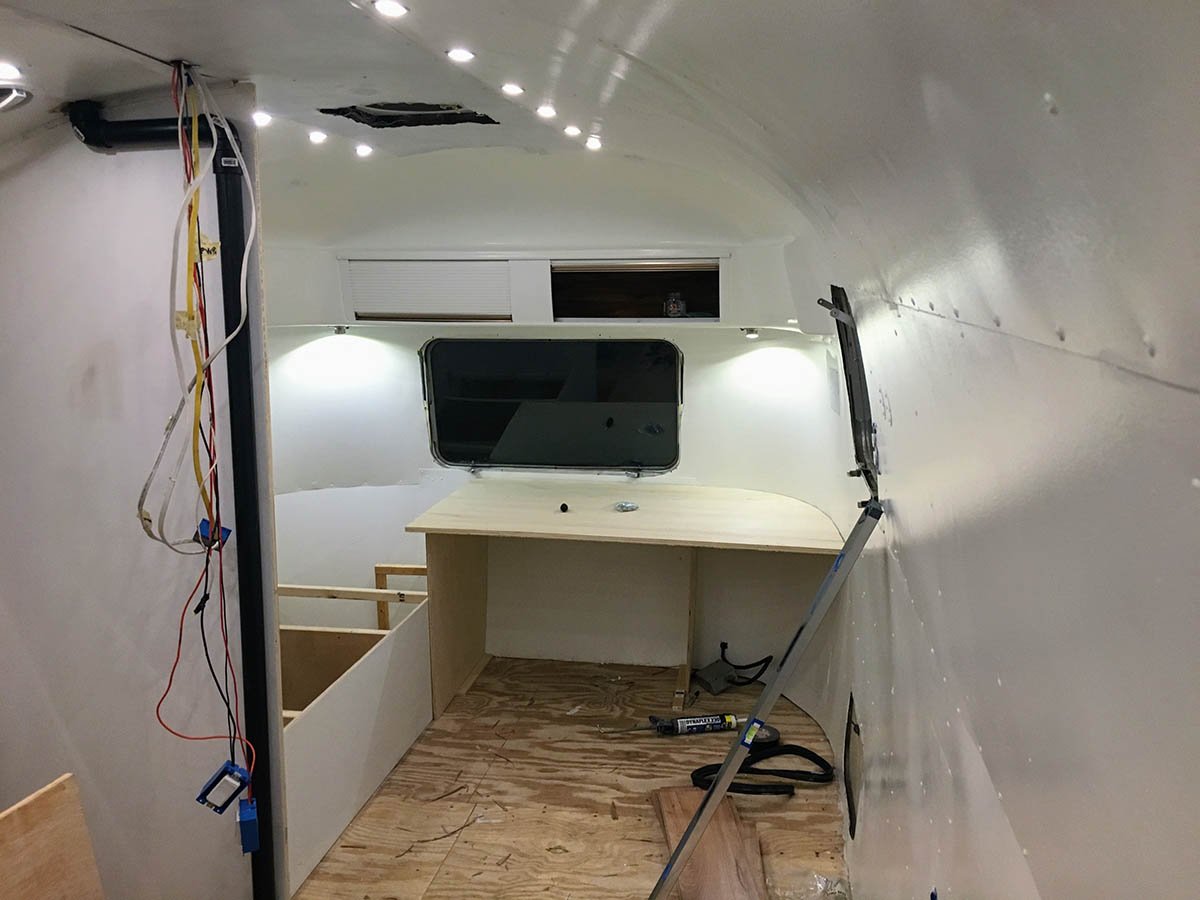
In a previous post I described our process of creating a mockup for the u-shaped dinette. We officially decided to pull the trigger on this setup and I began the process of building it out. To keep things "simple" I opted ot use 3 single pieces of birch plywood with grooves cut in to them and stacked to together as the primary support - this way it relies on virtually no screws for support/structure and fits together like a puzzle. The front-faces were attached using brad nails and some rear-installed screwed on cleats. The drawer were constructed with half-inch birch plywood using a process similar to the one described in this YouTube video.
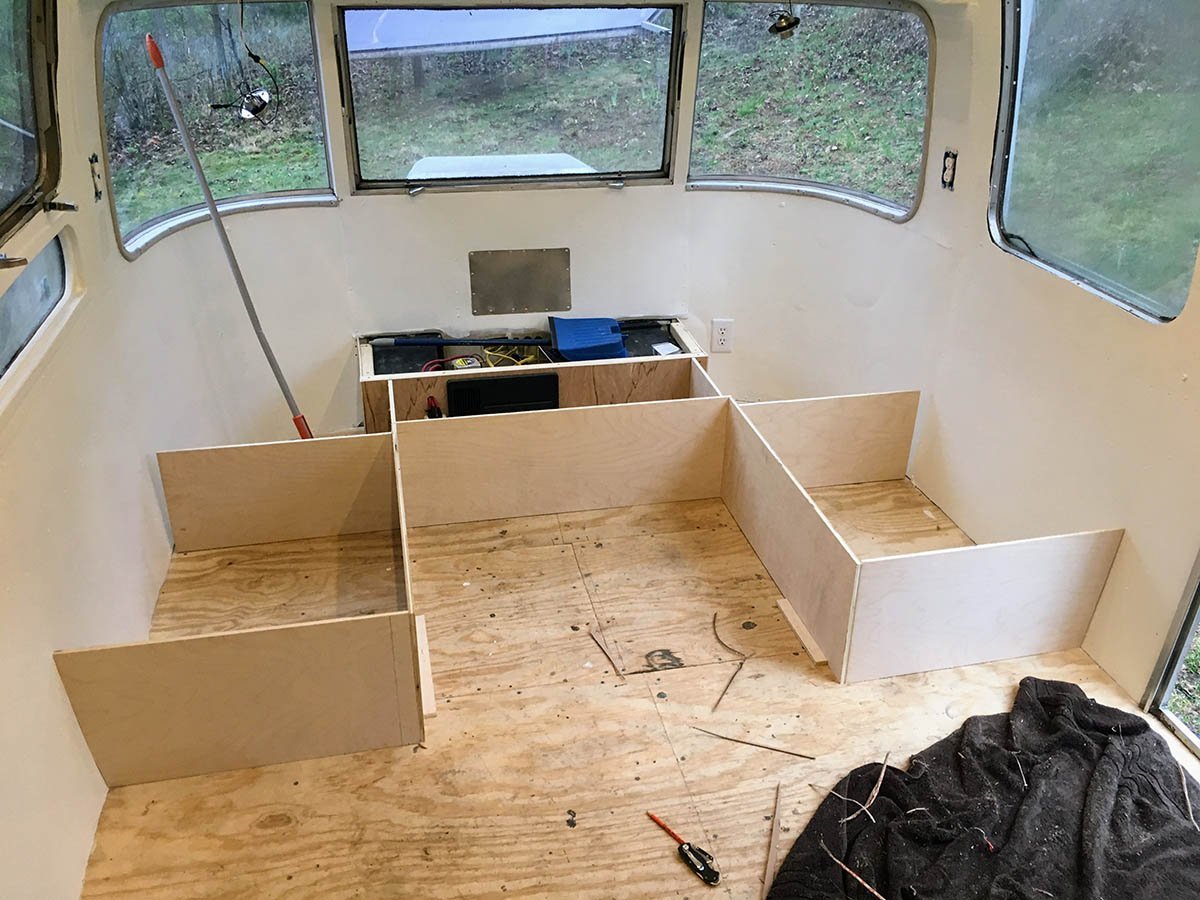
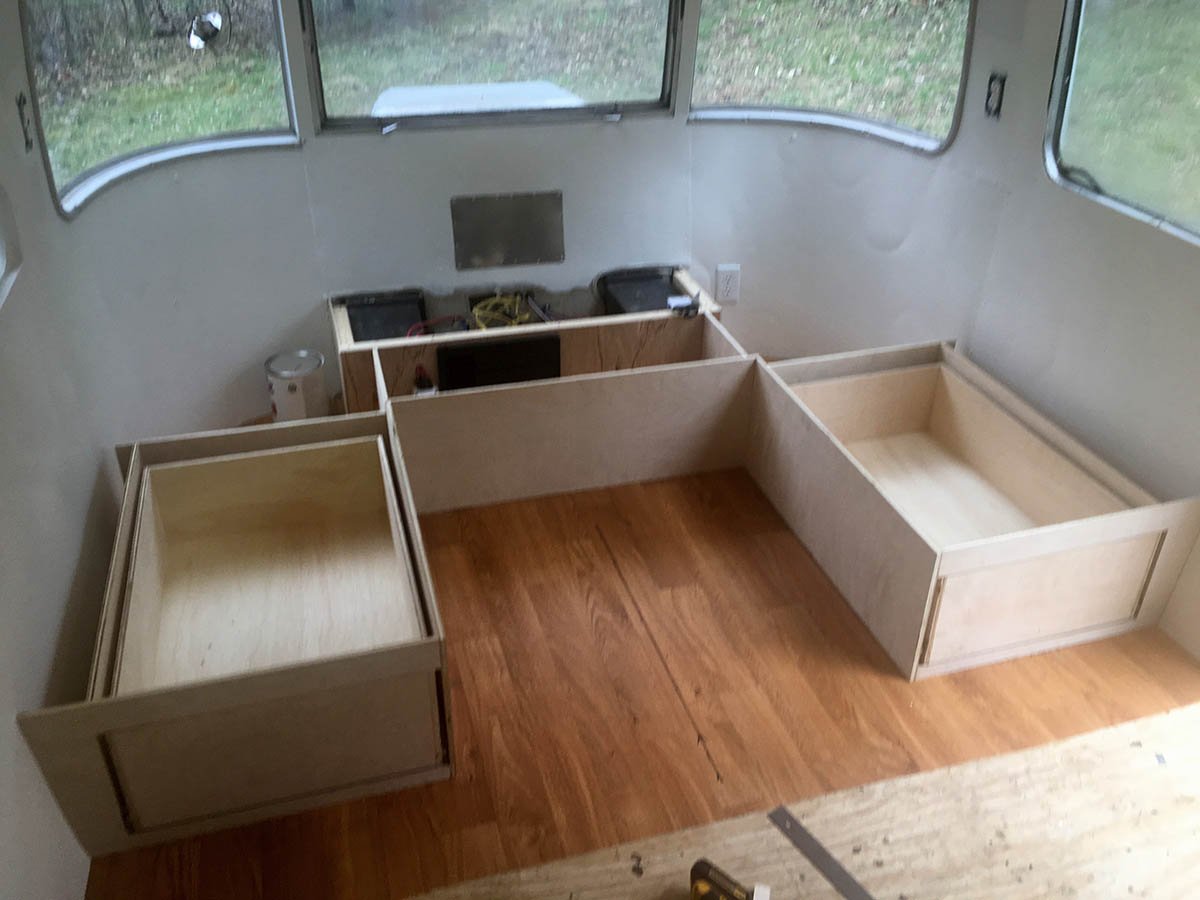
Not shown in the above photos were the additional structural supports added to keep the top plywood securely seated - basically I added two 1x2" pine boards to add some seat support. Next up was cutting the top pieces for the dinette and placing them. Luckily I had my usual crew to help and test things out for durability and levelness:
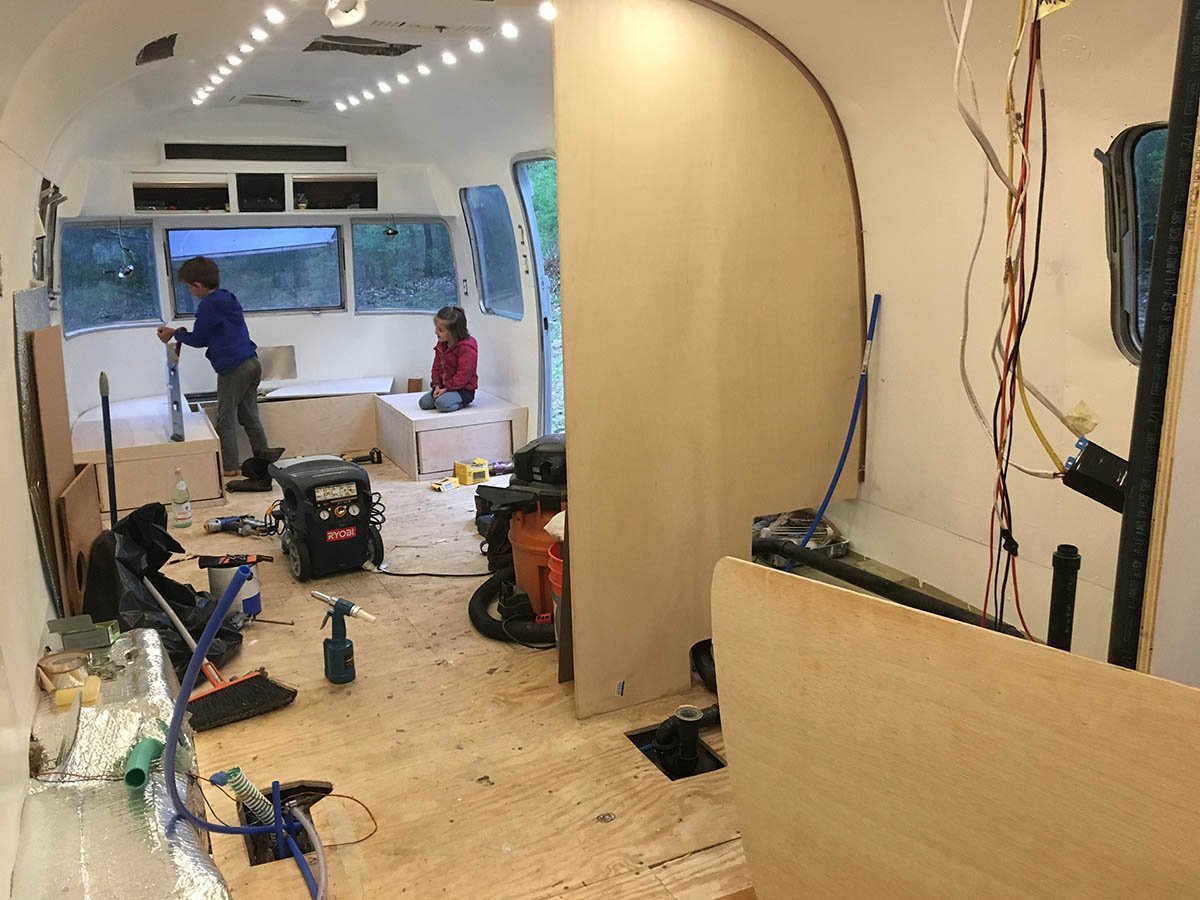
At the end of the day I'm pretty happy with how it turned out. I still need to add drawer faces and the table/platform but it was a comfortable seat at the end of a long day!
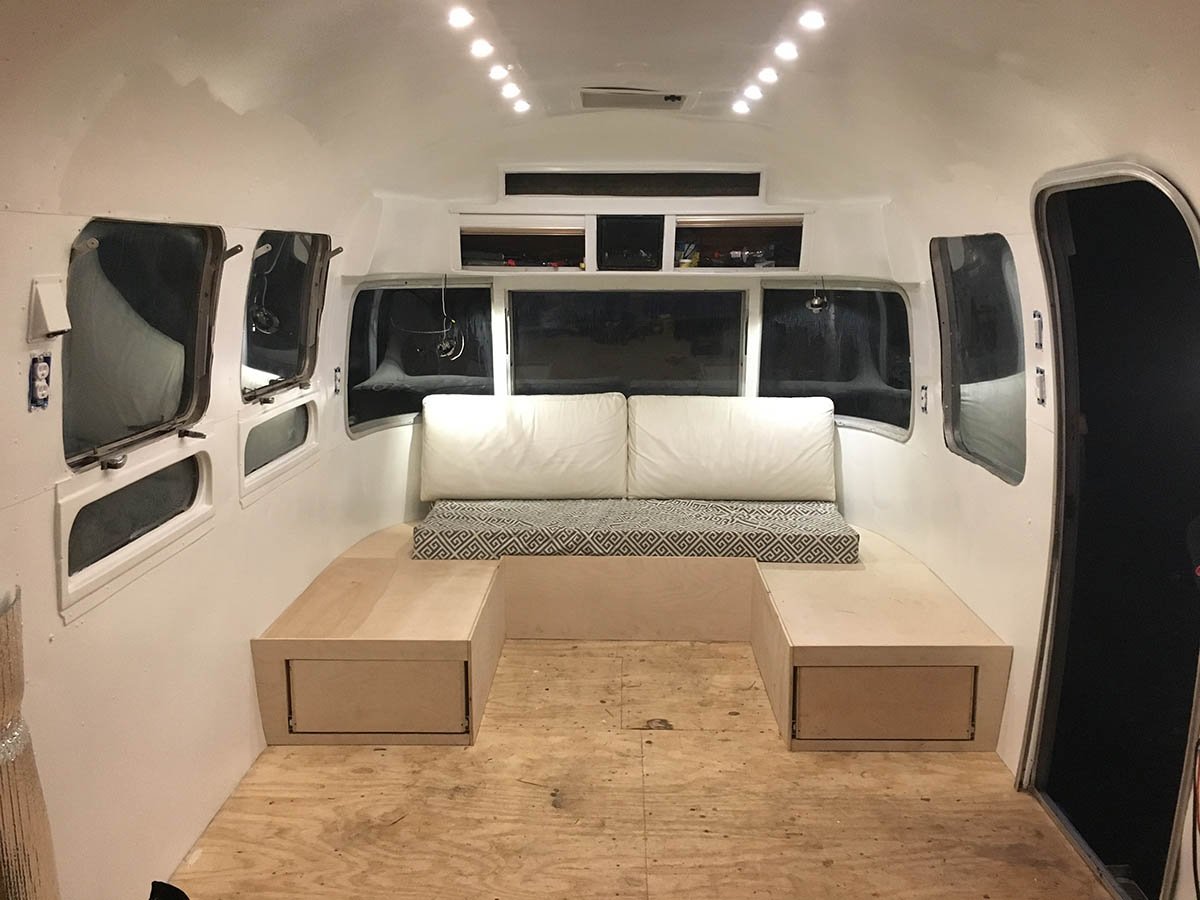
Other articles to consider
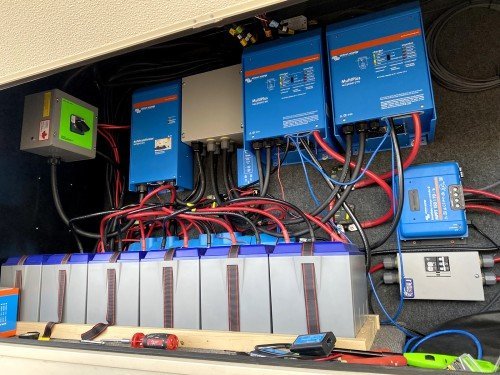 Nov1Dual Victron Multiplus 3000 3-Phase 50amp Power Issues
Trouble in Paradise
...See Details
Nov1Dual Victron Multiplus 3000 3-Phase 50amp Power Issues
Trouble in Paradise
...See Details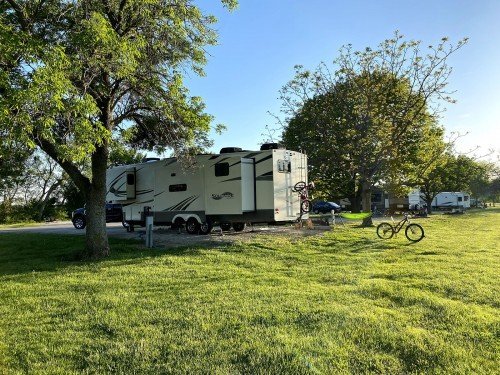 May18Clinton Lake, KS and Sioux City North, SD
We finally are ready to...See Details
May18Clinton Lake, KS and Sioux City North, SD
We finally are ready to...See Details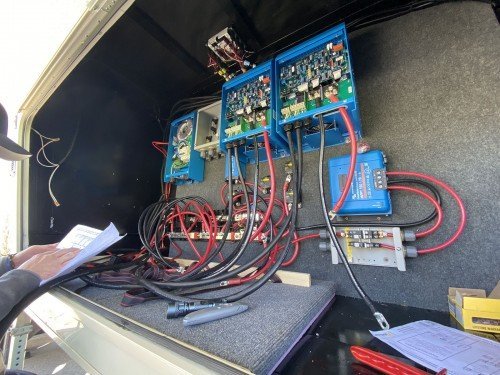 May1(Almost) The First Half of 2020
Wow, what a crazy (almo...See Details
May1(Almost) The First Half of 2020
Wow, what a crazy (almo...See Details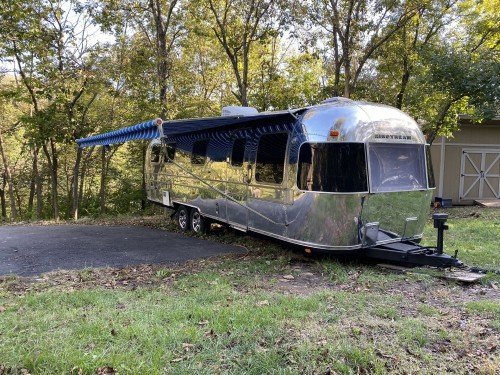 Nov20We Sold the Airstream!As our family continues to get older (an...See Details
Nov20We Sold the Airstream!As our family continues to get older (an...See Details





